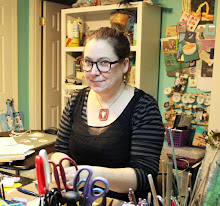Here's how it looked in the last post.
From there, they took out the rest of the paneling in the living room and half of the studs.
 |
| From the kitchen/sunroom - Please notice the color of the ceiling here in the kitchen. It will come in to play in a later update! |
 |
| From my spot on the couch |
After that, there was an awkward temporary wall phase with plastic sheeting that was difficult to photograph. As such, I somehow have no pictures of it. However, here's what came next.
Wow! The headers are up but exposed. You can really see the difference and impact we wanted.
They finished covering the headers just before Christmas. In the chaos of the holiday, I didn't get a photo with the cleared room. So here it is with all our post-Christmas debris. Pardon the mess!
In the rush to get pictures taken and work started, I completely failed to mention the doorway we also had closed in. Even in scrolling though my initial tour of the house and the one year later post, it's not shown. However, if you watch the video tour of our new home, you can see it around the 4:30 mark. In any case, with opening up the kitchen - the doorway would have been a useless and a waste of space.
 |
| That new wall, drywall patchiness area was once a doorway. |
 |
| I know. . . I totally rock the graphics. Ha! |
After all the wall-taking-down-and-filling-in was complete, we were left with a large, open kitchen and dining room area with two different floors and paint jobs. Pat started with the floors.
Over the course of a few days and a few new tools, he removed all the ceramic and terra cotta tiles.
He even cleaned up the mess on the floor. I took care of the sweeping, mopping, and dusting after it was done. Teamwork yo!
Here's the pile of flooring from the kitchen, dining room, and hallway (had to be done too) piled up in the back yard.
 |
| We'll find some way to re-use these tiles later in a mosaic project or something like that. |
So, this is where we stand now . . . no flooring. The next step is painting the walls and ceilings. We've actually already started on those, but I'll share that transformation in another post.
It's such a relief to have such a wide open space. We've got all kinds of plans from here other than the paint and flooring. There are bookshelves and an island to be built and installed.
Oh, and then there's the new corner that was created by filling in that door.
 |
| Those cabinets stacked up in the corner were some of the old ones along the wall that was removed. |
I'm ecstatic over the progress and happy that we're moving forward so quickly. Hopefully, it won't be another month before you get another update.
What do you think so far?












Here's what I can envision for your "pantry corner":
ReplyDeletehttp://www.rockler.com/heavy-duty-pantry-slide-system?utm_source=google&utm_medium=cpc&utm_term=&utm_content=pla&utm_campaign=PL&sid=V9146&gclid=CKqb4r3yutECFdgcgQodfhkPHA
- Shellie
Shellie, I totally love that idea. However, I'm not so sure how well that would work in so small of a corner. Getting at it from either side might be an issue. Plus, I was thinking of getting some more counter space. . .especially for a microwave. . .one day. Once we get some more of the other painting and whatnot done it might be exactly what I need and can envision better.
DeleteWow, that is so much work, but well worth it. It's going to be fantastic when it all comes together. How is your new puppy coping with all of the noise and disruption?
ReplyDeleteLorraine, It's been a ton of work and there's still a long road ahead. But, I'm so happy to have it started. Our Zoe (sorry we named our puppy the same as yours. . .total coincidence I realized later) did pretty well through it. Pat stayed in the sunroom with her and worked while the men were pounding. Other than the first few days, it was a fairly quiet process. Thanks for checking in!
Delete